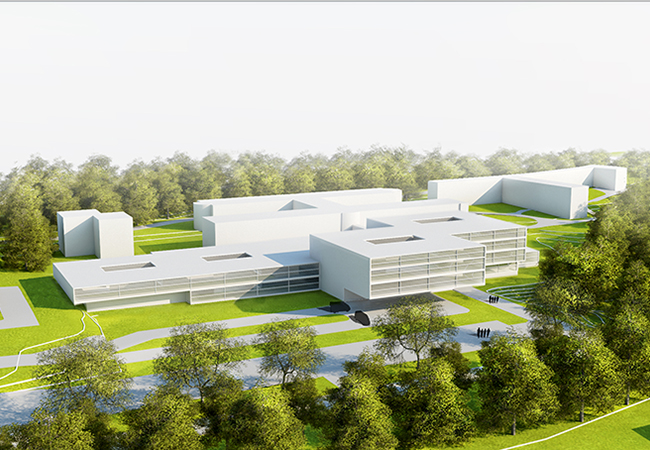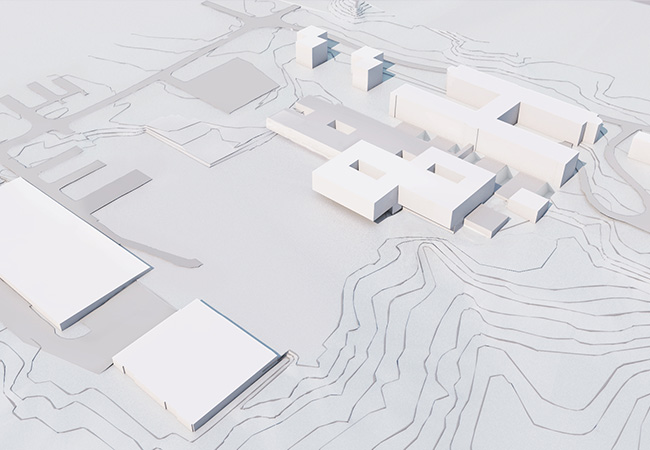SANA Krankenhaus Rummelsberg Zielplanung
Bauherr:
Krankenhaus Rummelsberg gGmbH
Rummelsberg 71
90592 Schwarzenbruck
Kenndaten:
Bausumme rd. 75 Mio Euro
Nutzfläche 15.849 m²
Leistungsprofil:
Zielplanung zur Neustrukturierung des Hauses aus 1972
Zusammenführung von 2 Häusern unter Erhalt des Laurentiushauses
Entwicklung von Bauabschnitten
Definition von Entwicklungsmöglichkeiten auf dem Grundstück
Kostenberechnungen
Wirtschaftlichkeitsmodelle
Neustrukturierung der Funktions- und Pflegebereiche
Nutzungen:
Sanierung und Erweiterung in 2 Bauabschnitten
Diagnostik- und Therapiebereiche (Interventionszentrum, Operation, Notaufnahme, Funktionsdiagnostik, Radiologie, Physikalische Therapie, Arzt- und Bereitschaftsdienst) sowie Pflege (Allgemeinpflege, ICU und IMC, Pädiatrie, Präoperative Einheit) und Ver- und Entsorgung (Sterilisation, Logistik, etc.)
Bearbeitungszeit:
2014



